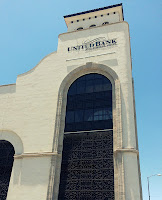Update: The incentives package for the Martin Building project was approved by City Council. Under the agreement, the project must begin construction within six months.
Original Story:
Five stories of renovated space in the historic Martin Building will bring a multitude of additional apartment units to downtown El Paso’s core, and a current parking lot will become a brand new retail and office building right next door. That’s if City Council approves an incentives package at Tuesday’s meeting for developer Lane Gaddy and his group of investors.
 |
| The historic Martin Building (left) in downtown El Paso will get an Annex (center) in the developer’s plan to create a mixed-use project. A third building nearby will add additional retail and restaurant space and has already been approved for renovation. These concept images do not represent the buildings’ final design. (Courtesy Lane Gaddy) |
The entire Martin Building, located at the corner of Mills Avenue and Stanton Street, will be renovated to include two levels of retail and office space on the first and second floor and housing on the third through seventh floors. Residential units will consist mostly of one bedroom apartments, a decision based on the expected downtown renter.
“We do see them being smaller, one bedroom units. That seems to be the appetite downtown right now,” Gaddy explains, including that demand is expected to be high for the future apartment units which would be just one block away from San Jacinto Plaza. Rental rates have not yet been determined.
Next door to the Martin Building, a brand new, two level building is planned that will offer retail space on the first floor. The second floor will be used as flex space that can be developed as needed. Conceptual plans indicate that the second level may include a balcony that overlooks Mills Avenue.
This 11,000 square foot “Annex” will also contain a community space on its roof that will connect to the third level of the Martin Building so that residents may use the area recreationally. Gaddy isn’t yet sure if green (flora) type elements will be included to create a rooftop garden of sorts.
 |
| A rooftop community area in the Annex will be available for residents of the Martin Building. In this concept image, the area includes trees in planters, a water feature, a pergola, and seating areas. (Courtesy Lane Gaddy) |
Conceptual images of the new building are purely for illustrative purposes. The final design will be developed once an architect has been hired, pending approval of the City’s incentives.
The City’s Chapter 380 incentives package is for development of both the Martin Building and the new Annex. It consists of a property tax rebate for ten years and a rebate of the City’s portion of sales tax for ten years for ground floor retailers. The City will also provide the developer with an annual “Historic Renovation Subsidy” grant for ten years.
In return for the incentives, the developer must begin construction on the project within six months and be ready for occupancy within 24 months. This means the retail, office, and apartment units would be ready for lease by summer of 2015.
The Gaddy group of investors must also spend a minimum of $6.682 million on both buildings and obtain an 80% occupancy rate within two years of opening.
City Council will vote on the incentives package at its June 18, 2013 meeting. Gaddy has expressed that the project is contingent on approval of the Chapter 380 agreement.
Tejas Building
Just across the mid-block alley from the brand new Annex sits the former Tejas Café building, another renovation project being tackled by Lane Gaddy. The Historic Landmark Commission voted 5-3 last week to allow demolition of the building’s façade.
 |
| The Tejas building has been approved for demolition of the facade, paving the way for renovations. |
Though considered separate from the Martin Building mixed use project, this building is nearly adjacent and will continue the mixed-used plan with ground floor retail/restaurant tenants and additional space on the second level.
Gaddy expects construction to last about four months and will begin as soon as permits are acquired.
“Interest has been high and we are waiting to sign tenants until we have the construction permits,” he adds. The building is currently empty.
Conceptual images from the Martin Building project show that a “skywalk” could potentially connect the second level of the new Annex with this building.
 United Bank of El Paso del Norte (www.unitedelpaso.com) opened its flagship downtown branch this week after years of planning and construction that transformed a one-time parking structure into a new office building. The bank’s new location is its fourth but will become its headquarters, located at 401 E. Main.
United Bank of El Paso del Norte (www.unitedelpaso.com) opened its flagship downtown branch this week after years of planning and construction that transformed a one-time parking structure into a new office building. The bank’s new location is its fourth but will become its headquarters, located at 401 E. Main.

































